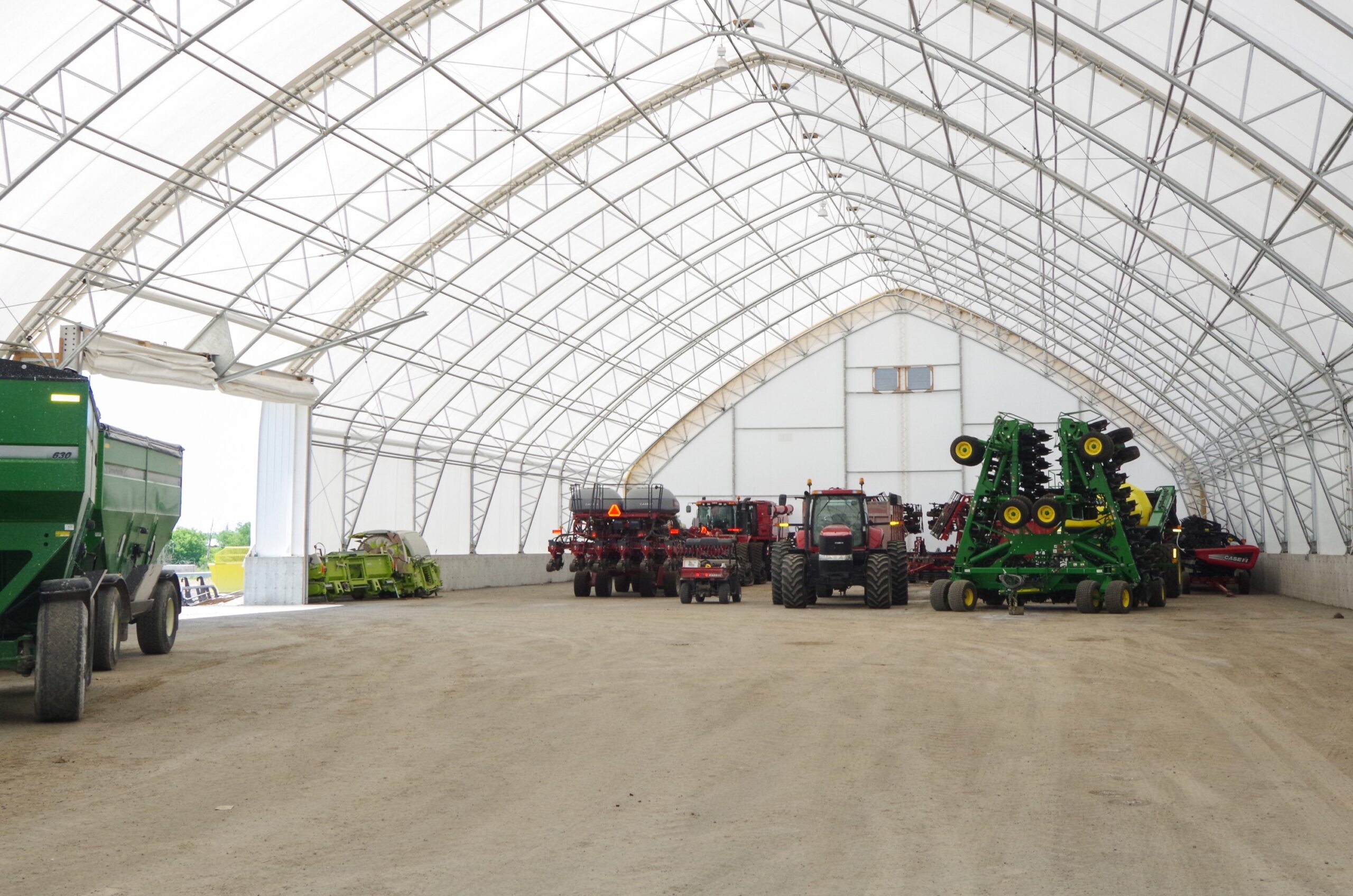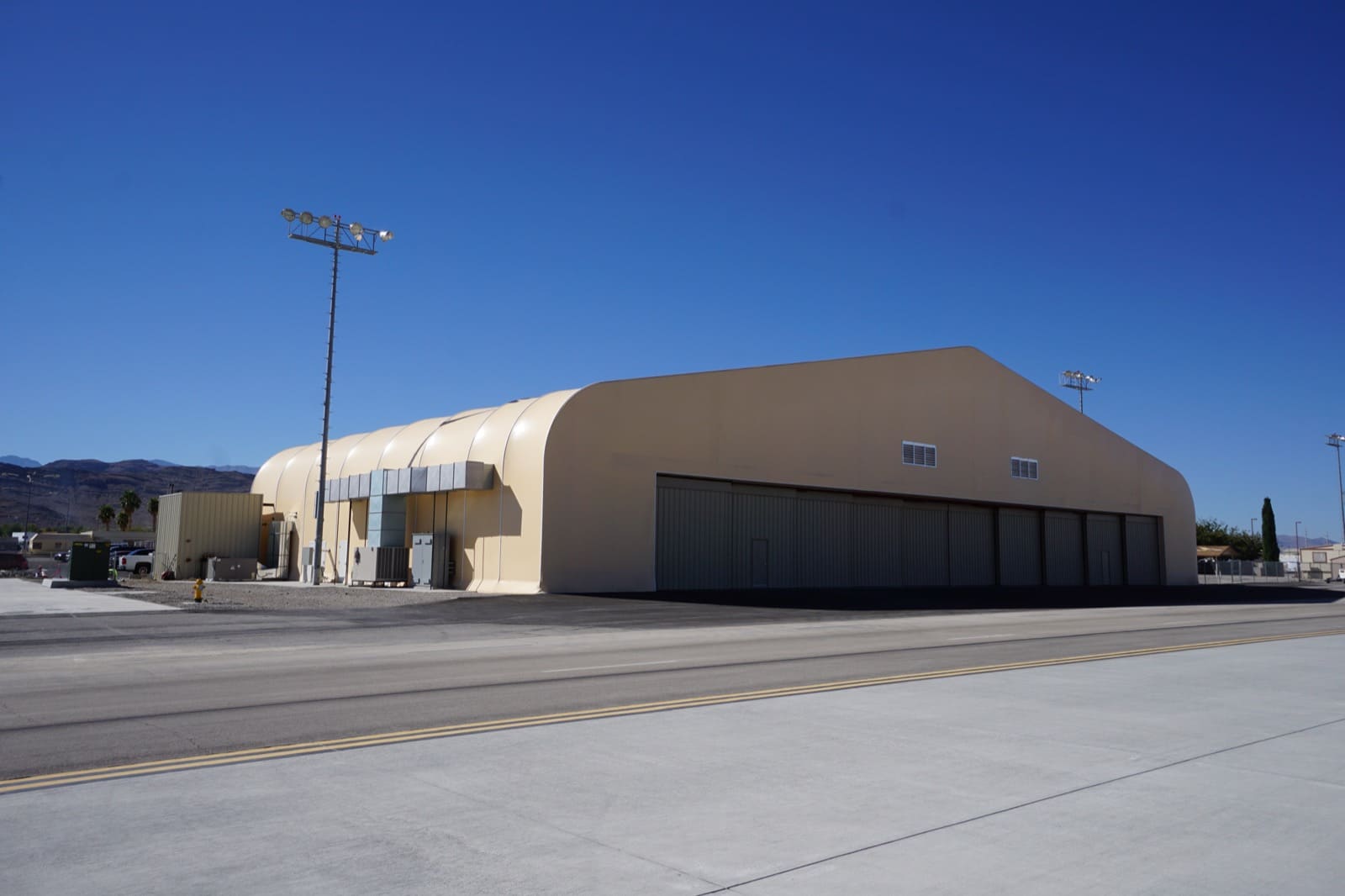Common Warehouse Layout Flaws and How Clear Span Fabric Buildings Can Solve Them
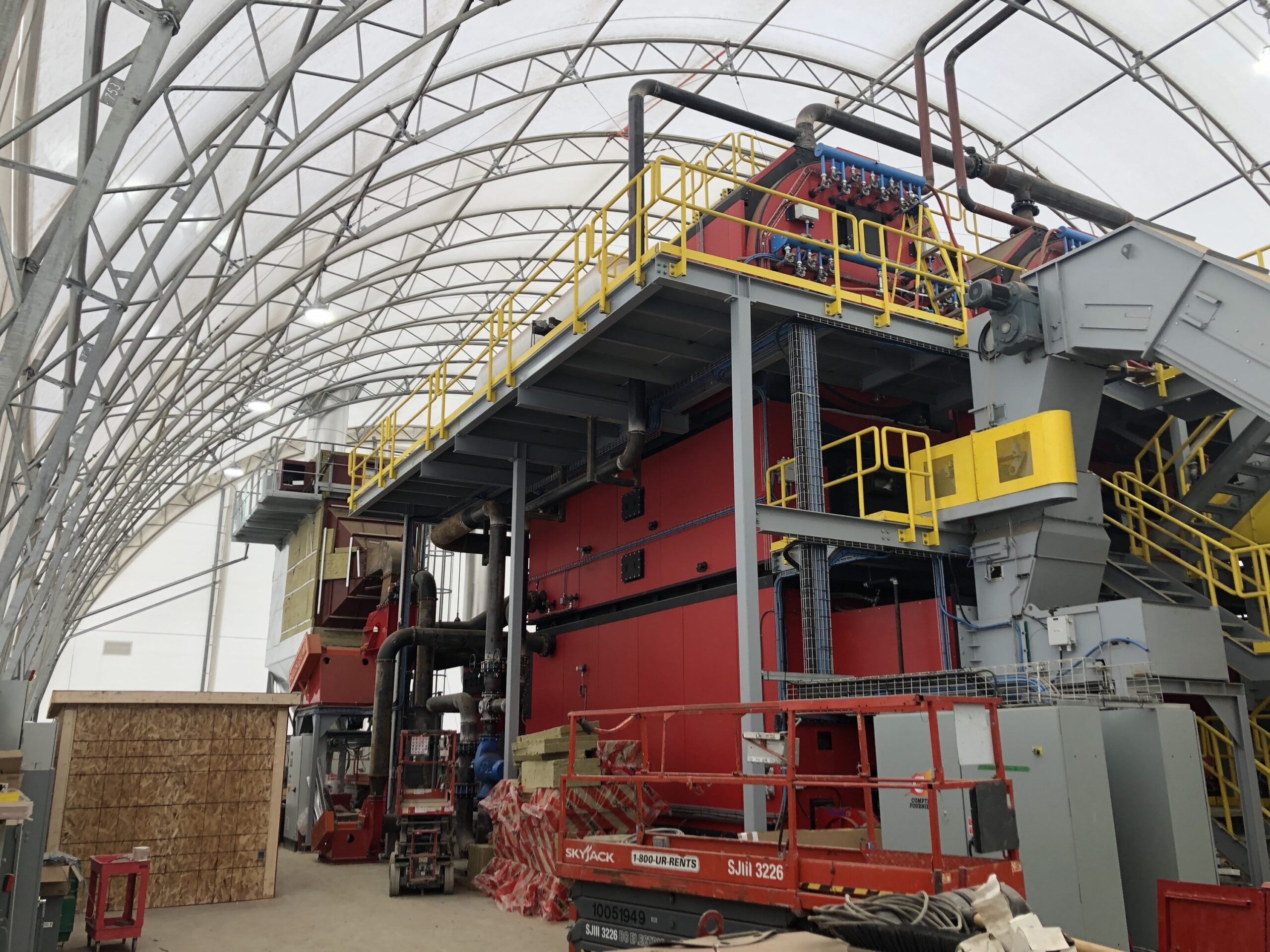
In a warehouse environment, every inch of space matters. It makes the best use of your space, ensuring a better ROI. Yet, when it comes to warehouse layout, one of the most common misconceptions is that you cannot do anything with the columns supporting the structure in the center of where your storage solutions should sit. Clear-span fabric buildings can prove to be a valuable solution.
At Britespan, we offer a wide range of solutions, including interior-column-free benefits. These give you the functionality you need and maximize your warehouse layout. Consider the following warehouse layout flaws and how to overcome them.
Why Do Columns in Traditional Warehouses Reduce Efficiency?
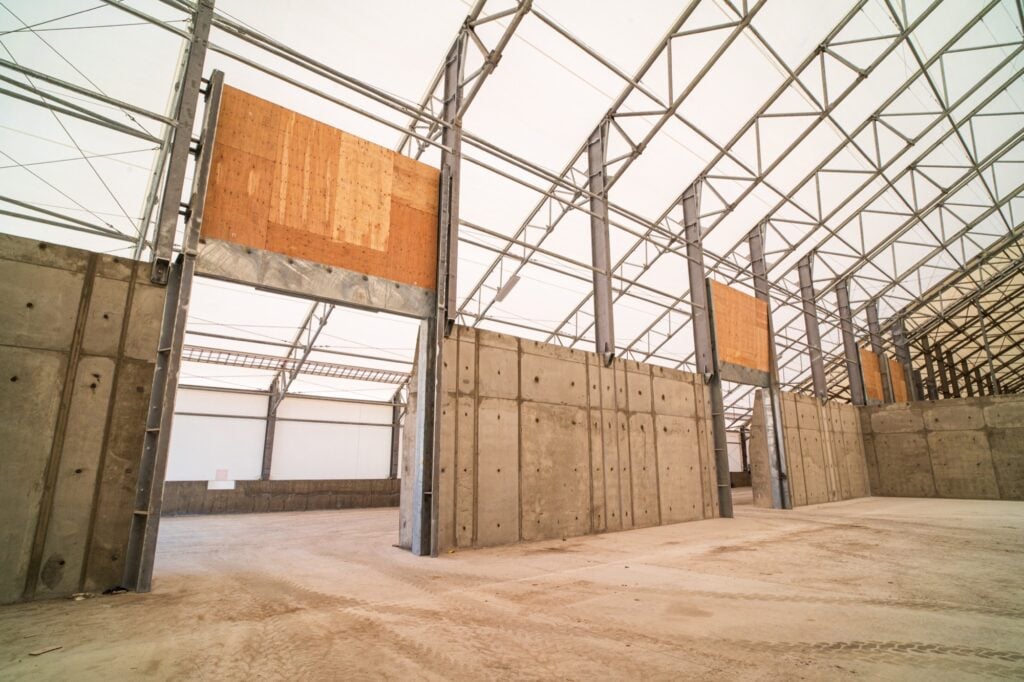
Columns in traditional warehouses reduce efficiency by obstructing floor layouts, limiting racking options, and creating workflow bottlenecks. These interior supports can interfere with equipment movement, reduce clear-span areas, and increase the risk of accidents. Columns get in the way of warehouse efficiency by limiting your business’s use and functionality. Some of the most common limitations include:
- Reduced racking capacity—The aisle size and location must allow for maneuvering around interior columns, providing enough space for people and equipment to navigate around those structures.
- Limited clear-span areas – Columns directly reduce and restrict your ability to create unobstructed spaces. This means the automation systems you want to invest in are limited in function.
- Disruptions to warehouse traffic – Columns interfere with warehouse space optimization, making it difficult for material handling, equipment management, and reducing the overall movement of teams within the structure.
Internal columns create dead space, they limit the placement of racking and equipment, and they impede workflow with every shift. They can also increase the risk of accidents.
How Do Clear Span Fabric Buildings Maximize Usable Space?
Clear-span fabric buildings maximize usable space by removing internal columns, allowing for fully open floor plans and flexible layouts. This is one of the core benefits of column-free buildings for warehouse design, among others such as reduced energy use and improved flexibility. Yet, if we focus solely on how wide-span fabric buildings do away with internal columns, you can see how these spaces’ flexibility, optimization, and functionality improve.
The technical advantage of clear-span fabric buildings is the absence of internal support columns across wide widths. This maximizes the amount of space you can use within the square footage you paid for. It gives you complete freedom to design optimal warehouse layouts, maximize floor space, and increase cubic storage capacity while eliminating obstructions.
Improving Workflow and Efficiency: Designing for Seamless Operations in a Clear Span Fabric Warehouse
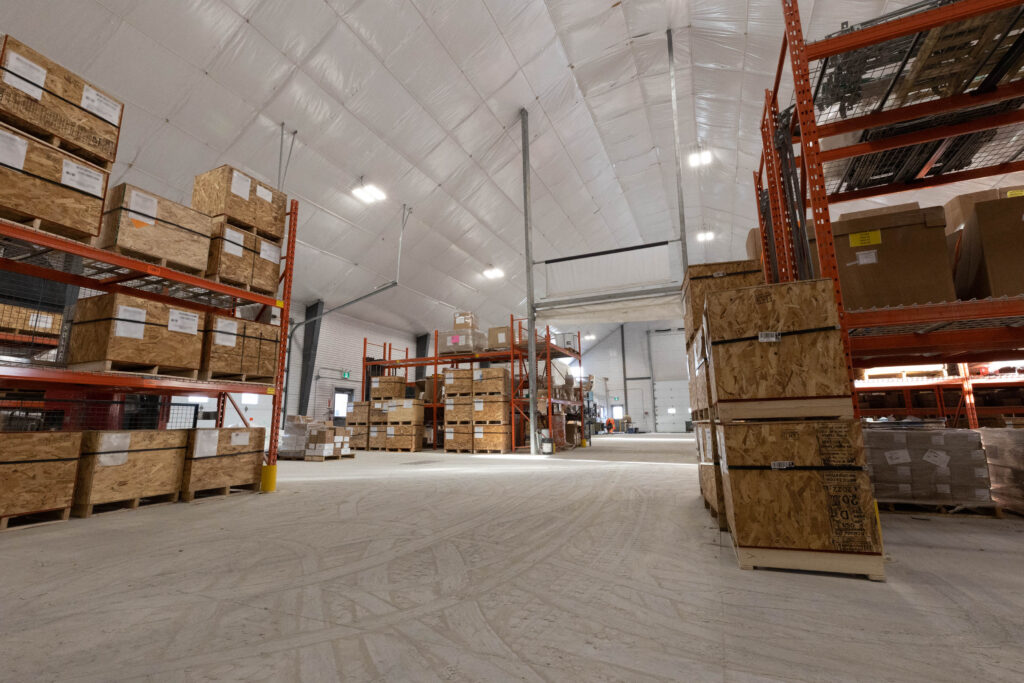
Using a fabric building for commercial purposes creates opportunities for your business. Consider how column-free fabric buildings solve warehouse layout flows and directly impact your business:
- Improved operational efficiency: Design a space optimized specifically for how you manage your business.
- Flexible and logical placement: You can design a space that offers completely flexible and logical placement for all aspects of warehouse operations, including receiving, storage, picking, and shipping areas.
- Reduced safety risks: With improved movement for forklifts and other machinery, there is less risk of blind spots that impede navigation. Additionally, our fabric buildings provide exceptional natural light, promoting better visibility and a safer work environment.
- Inventory management processes: These commercial storage solutions amplify the functionality of your inventory management processes, saving time and ultimately lowering the cost of managing inventory.
Fabric warehouse buildings, including the Atlas Building Series from Britespan, enable you to make the most of your space, regardless of size or layout.
Fabric buildings can do many things, from maximizing storage systems by providing you with more floorspace and height to allowing smaller operations to reduce the impact of large equipment in tight areas. Ultimately, this can directly lead to improved productivity within your warehouse.
Are You Ready to Learn More?
Britespan is your go-to solution for clear-span fabric buildings. With the ability to offer custom solutions for virtually any need and space, check out our FAQs to learn more about how and why they work so well for warehouses.
