Atlas features a dome-shaped design with a semi-spherical curved roof. It’s remarkably strong and distributes weight evenly, making it a stable and efficient format with no hard angles or corners, enclosing an enormous amount of space without any interior load-bearing columns. Arch-shaped structures also shed rain & snow well.
All Atlas Series profiles meet or exceed site-specific design criteria, offering narrow to wide spans with no center load-bearing columns, and trusses at 18 inches and up to 24 inches deep (approx. 46 cm to 61 cm) depending upon width and site loads.
Commercial uses:
Salt and sand storage, equipment storage, warehouses, manufacturing, military buildings, sports complex, commodity storage, landscaping, lumber and logging, vehicle and automotive storage, waste management, energy, transportation and distribution, wash bays, mining, recycling, hangars and aviation, solid waste management, garage storage, maintenance building, retail, air transportations, boat storage, loading docks, parks & recreation, residential/private household, recreational facilities, transfer stations, driving range, marina and ports, tennis court.
Agricultural uses:
Dairy barns, beef barns, equine exercise barns, riding arenas, farm equipment storage, cash crop storage, livestock, hay & straw storage, sheep and goat barns, aquaculture, composting, agricultural storage, hog barn.
Municipal and Public Works uses:
Salt and sand storage, equipment storage, warehouses, manufacturing, military buildings, sports complex, commodity storage, vehicle and automotive storage, waste management, transportation and distribution, recycling, hangars and aviation, solid waste management, garage storage, maintenance building, air transportations, boat storage, loading docks, parks & recreational facilities, marina and ports.
Other industry uses:
Agribusiness, break bulk, cold storage, concert venues, events & hospitality, fire halls, indoor golf, port authority, poultry, retail, river terminals, swimming venues, temporary/portable, workshops.
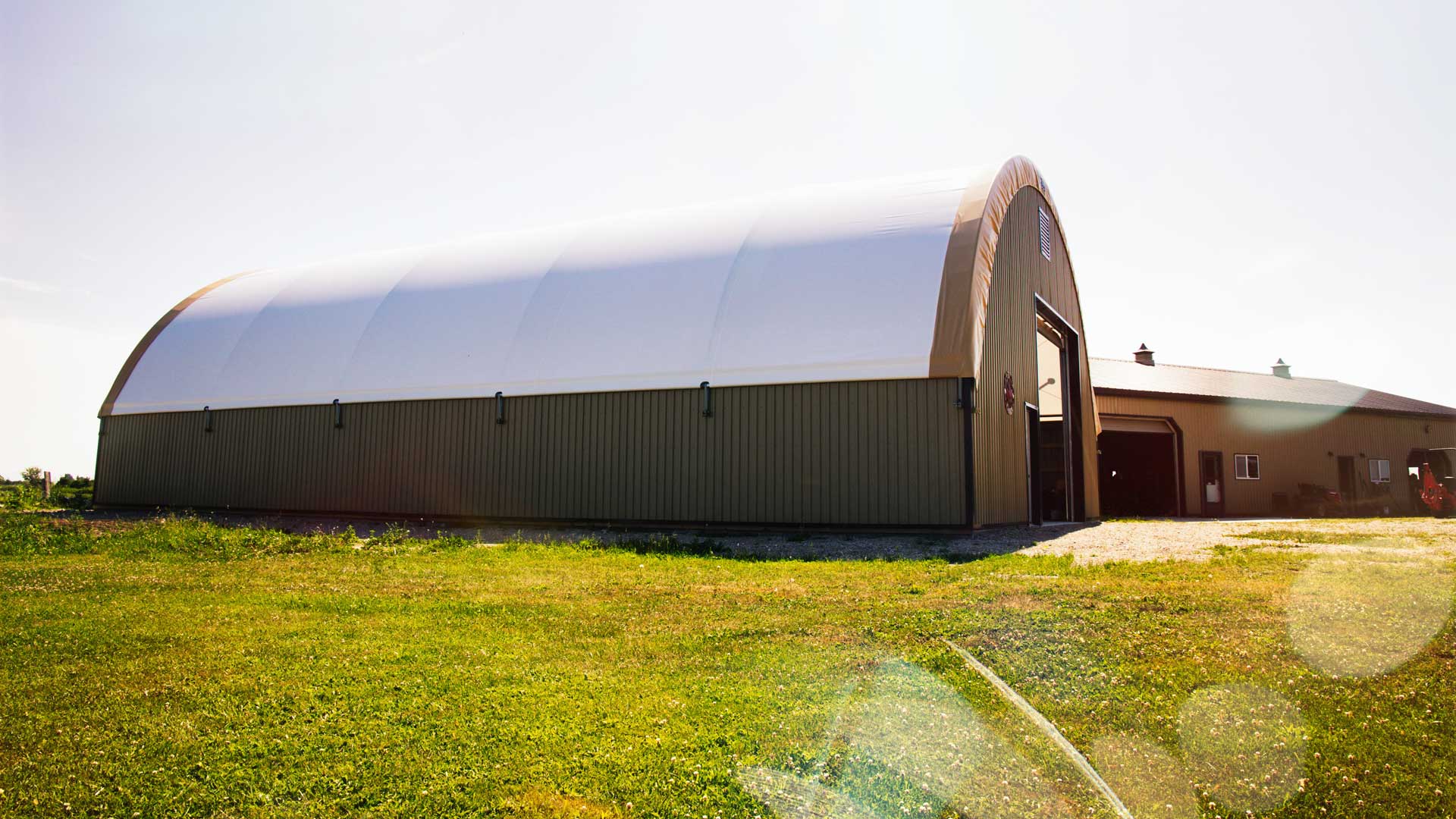
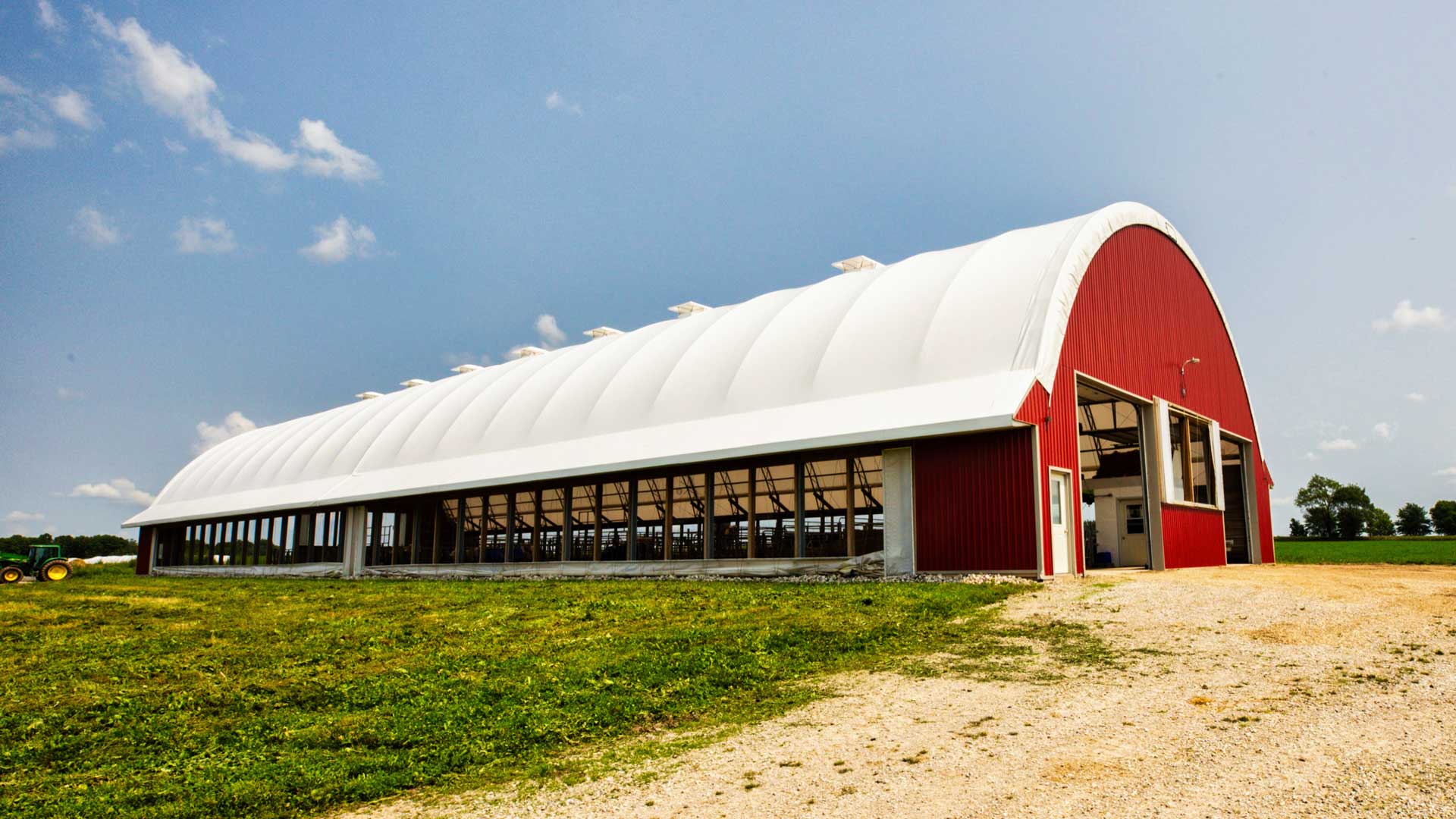
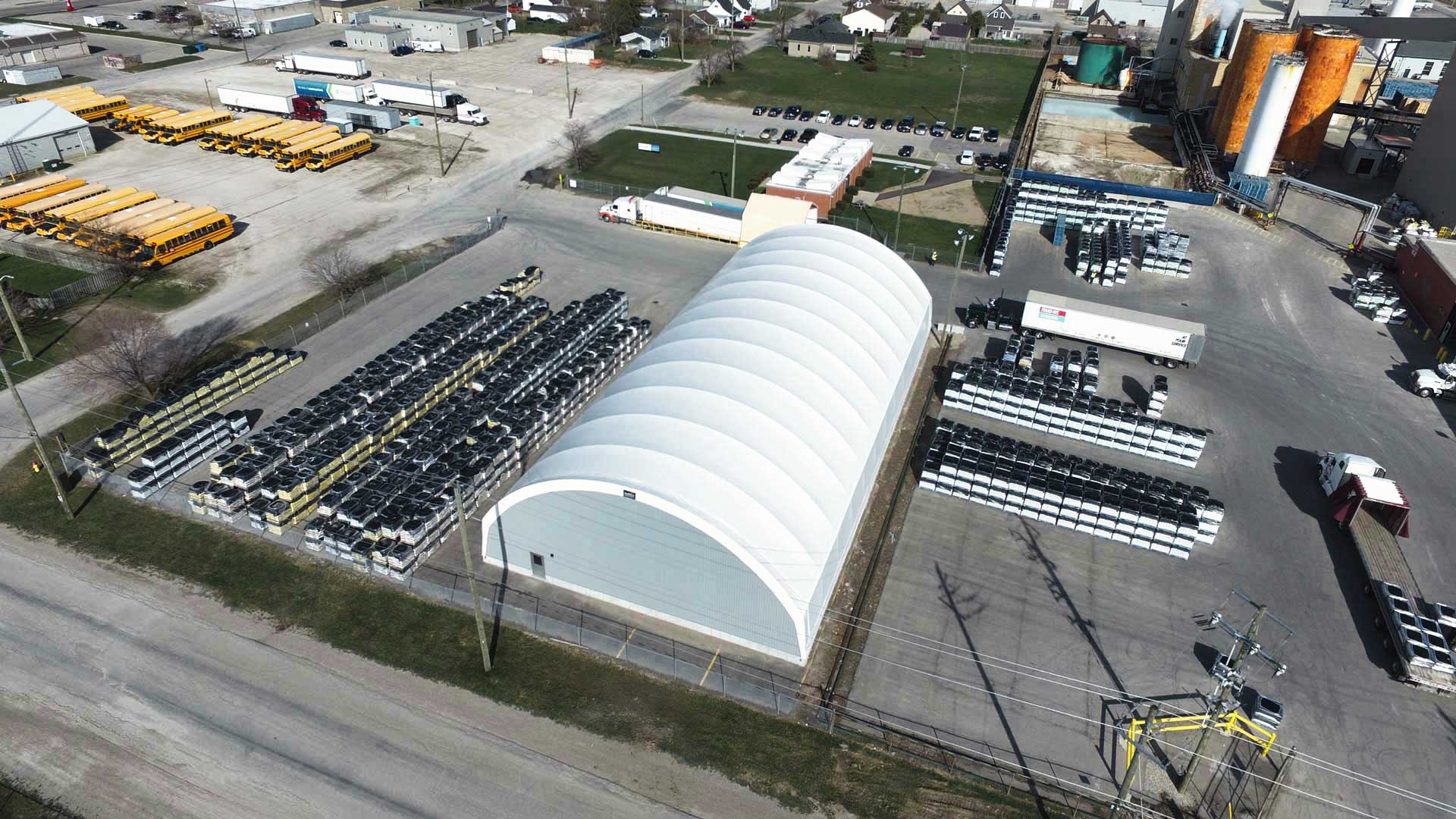
Atlas Series buildings can be built on the following foundation types: blocks, containers, grade beam, helical screw, piers, poured wall, precast, slab, posts, and base rail.
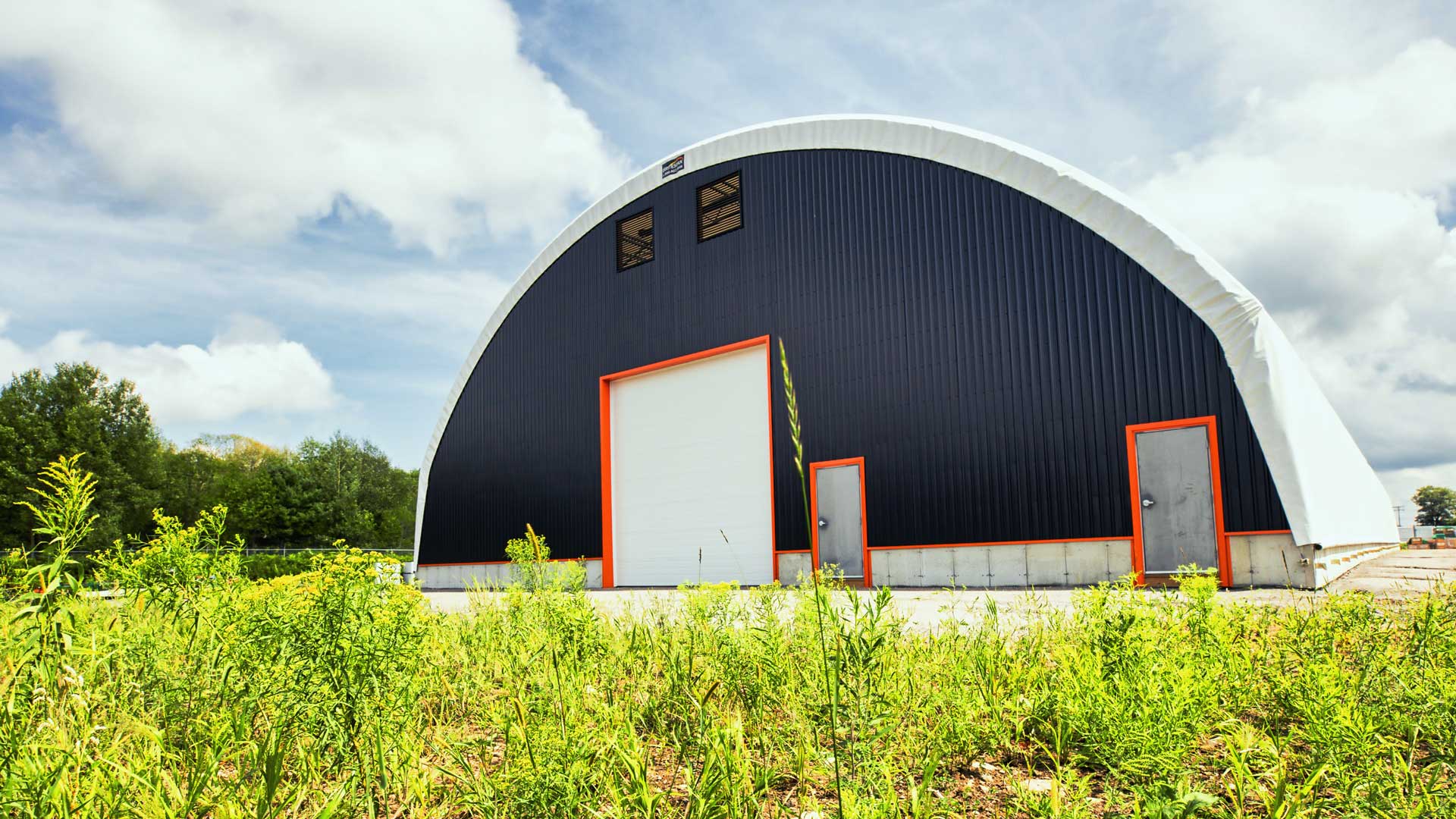
Commercial uses:
Salt and sand storage, equipment storage, warehouses, manufacturing, military buildings, sports complex, commodity storage, landscaping, lumber and logging, vehicle and automotive storage, waste management, energy, transportation and distribution, wash bays, mining, recycling, hangars and aviation, solid waste management, garage storage, maintenance building, retail, air transportations, boat storage, loading docks, parks & recreation, residential/private household, recreational facilities, transfer stations, driving range, marina and ports, tennis court.
Agricultural uses:
Dairy barns, beef barns, equine exercise barns, riding arenas, farm equipment storage, cash crop storage, livestock, hay & straw storage, sheep and goat barns, aquaculture, composting, agricultural storage, hog barn.
Municipal and Public Works uses:
Salt and sand storage, equipment storage, warehouses, manufacturing, military buildings, sports complex, commodity storage, vehicle and automotive storage, waste management, transportation and distribution, recycling, hangars and aviation, solid waste management, garage storage, maintenance building, air transportations, boat storage, loading docks, parks & recreational facilities, marina and ports.
Other industry uses:
Agribusiness, break bulk, cold storage, concert venues, events & hospitality, fire halls, indoor golf, port authority, poultry, retail, river terminals, swimming venues, temporary/portable, workshops.



Atlas Series buildings can be built on the following foundation types: blocks, containers, grade beam, helical screw, piers, poured wall, precast, slab, posts, and base rail.

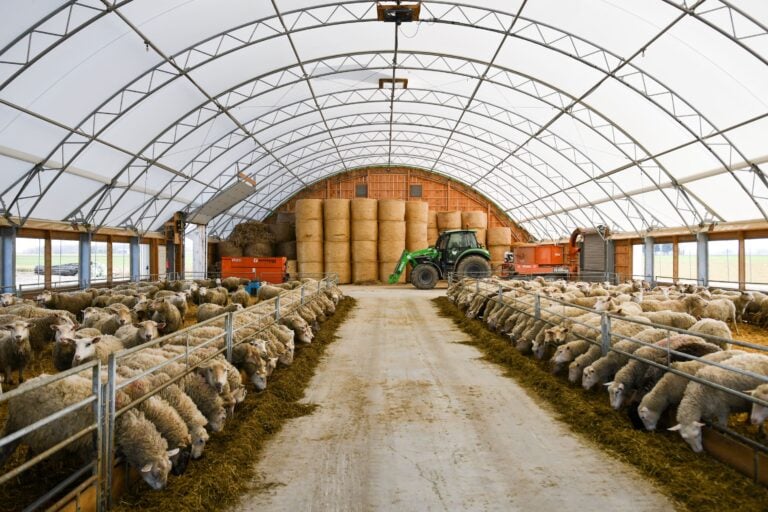
Your operation isn’t one-size-fits-all, and your building shouldn’t be either. We’ll work with you to design the right solution for your site, budget, and goals. Reach out today by phone or form and we’ll help you get started with the right quote and the right support.