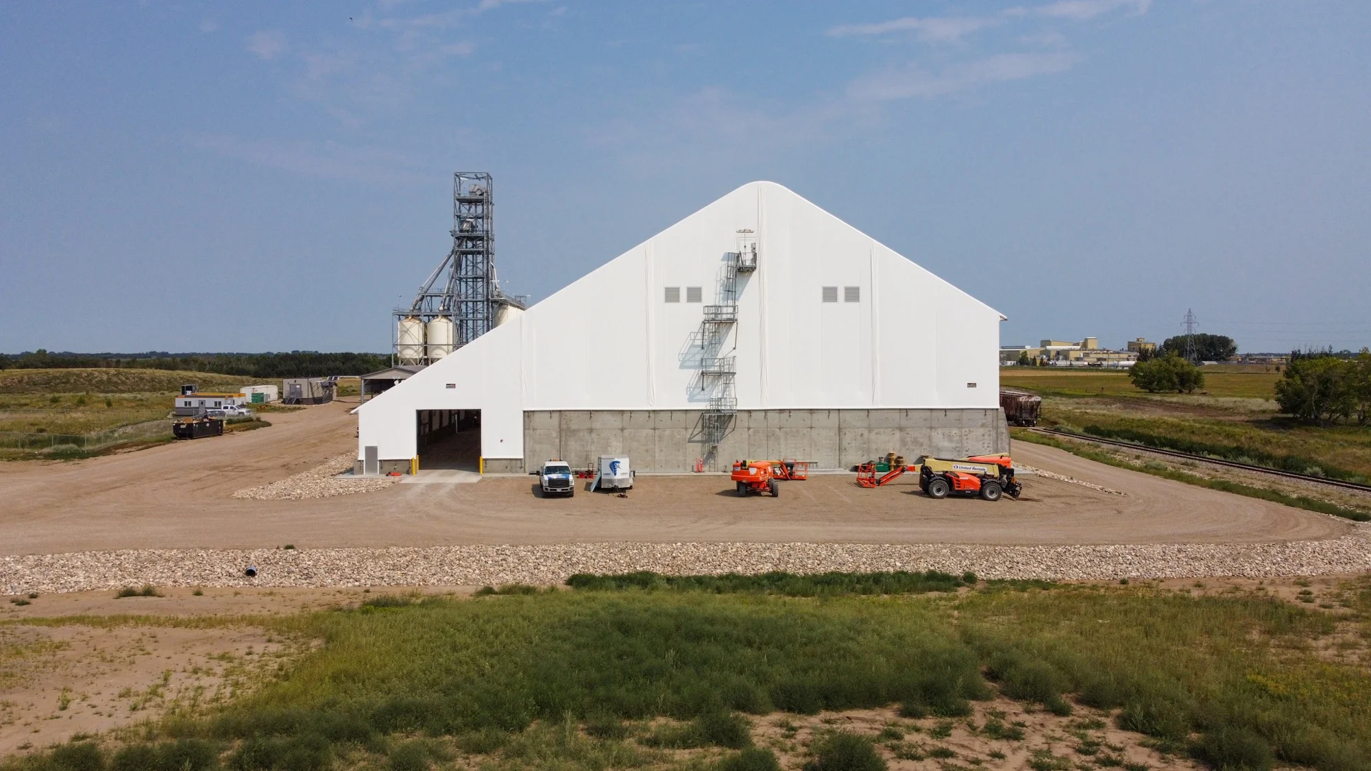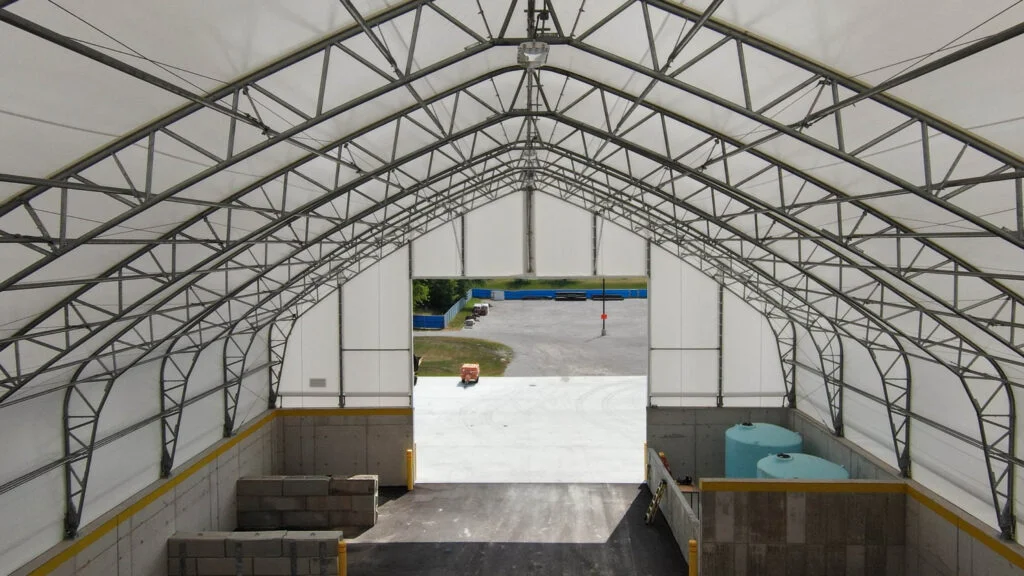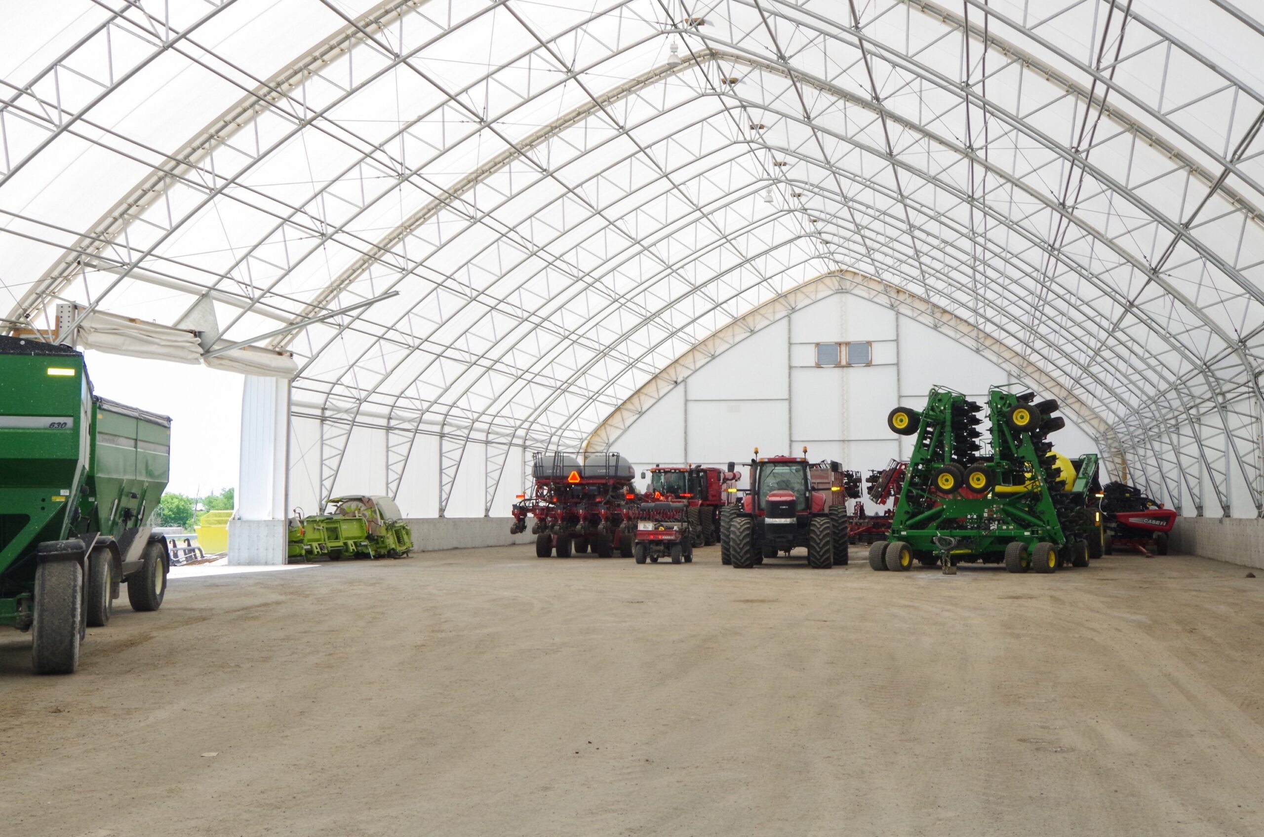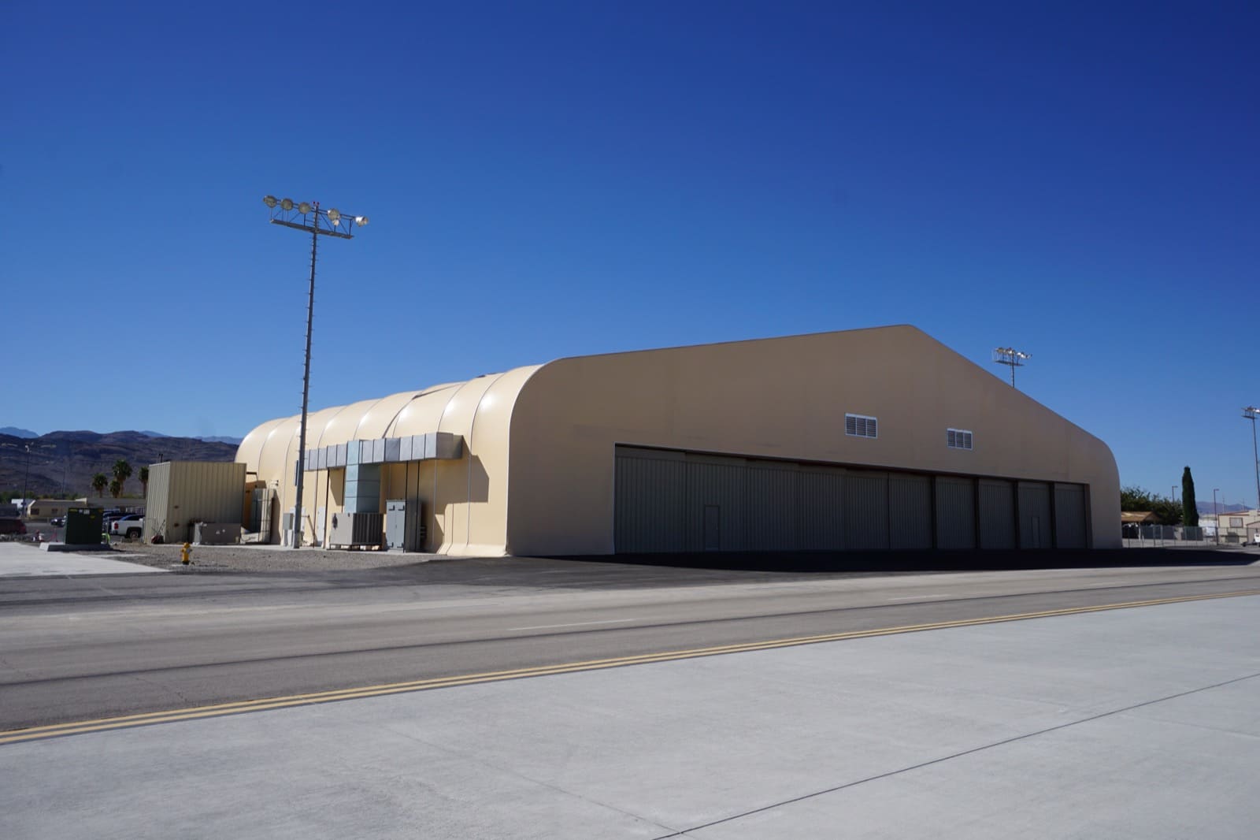Navigating Building Permits for Fabric Structures: What Businesses Need to Know

Planning to add a fabric structure to your commercial site? Before you set your timeline or finalize your design, there’s one essential step you can’t skip: understanding fabric building permits for your project
Fabric buildings are valued for their speed, flexibility, and long-term durability. In Ontario, these projects are reviewed under the Ontario Building Code (OBC) and administered locally by your municipality’s building services under the Chief Building Official (CBO). In most cases, these structures require the same level of oversight as any traditional building.
Let’s look at general guidance on how to navigate the permitting process for fabric structures. It is not legal or professional advice. Always consult your local building authority and a qualified expert for requirements in your area. While Britespan provides support materials such as engineered drawings, the responsibility for obtaining permits lies with the building owner or applicant.
Do You Need Fabric Building Permits, and What Determines the Requirements?
The short answer: yes. In Ontario, fabric buildings, whether temporary or permanent, typically require fabric building permits under the OBC, just like conventional buildings.
So what determines whether your project requires a permit? That depends on several key factors:
- If the size of the building is greater than 10m2.
- Intended use: Storing salt, occupied workspaces such as shops, warehouses, or additions to existing fabric structures on the property
- Duration: Even temporary fabric buildings can require permits
- Zoning regulations restrict what (or where) property owners can build. Depending on your property you may also require Site Plan Approval. This is another application in addition to the building permit.
- Building codes: OBC provisions address fire safety, snow and wind loads, anchoring, and more
It’s a common misconception that these structures are considered “tents” and don’t need permits. In reality, most jurisdictions categorize them as semi-permanent or permanent buildings.
Disclaimer: This section is intended for general awareness only. Always check with your local building department to determine whether your project qualifies for a building permit.

Inside a spacious fabric structure, showcasing its robust design and the industrial applications that necessitate careful navigation of fabric building permits.
What documentation must an applicant provide for a fabric building permit?
When applying for commercial fabric building permits in Ontario, you’ll likely need to submit a detailed application package. These requirements vary by location, but commonly include:
- Site plan: A visual layout showing the structure’s size and location on the property
- Building specifications: Information about size, materials, and usage
- Engineered foundation: Detailed design showing the type of foundation, IE – poured concrete wall, grade beam, engineered block, helical anchors, or other engineered systems.
- Engineered structural design: Ontario-licensed stamped drawings that show the structure meets OBC criteria.
- Fire or environmental reports (if applicable): For storage of combustible or hazardous materials
- Britespan helps support your permit application by providing site-specific engineered drawings.
Submitting and following through on the application is the responsibility of the owner or permit applicant. However, consult with your Britespan representative regarding additional support in completing the other steps within the permit application. For this reason, we strongly recommend starting early to avoid delays once your building timeline is set.
Navigating the Fabric Building Permits Process: What to Expect from Start to Finish
The permitting process typically unfolds in stages. Each step may vary depending on your Ontario municipality, but this overview outlines what most applicants experience:
- Pre-consultation
Before you apply, connect with your local building department or planning office. This helps determine zoning, set backs from property lines, permit class, and any extra approvals you might need (like fire department signoff). - Application submission
If a Site Plan is required, you would first complete their applications and submission requirements. They will determine which items such as updated site plan, drainage plans, parking plans, etc. that will be required for your specific application. - Plan review
A building staff or a third-party reviewer will assess your documents to ensure they meet zoning rules, safety codes, and design requirements. - Revisions (if needed)
If something’s unclear or missing, they may ask you to provide additional documentation. Don’t be discouraged, revisions are a normal part of the process. - Permit approval
Once the plans are approved, a permit can be issued outlining the construction that will take place and inspections that will be required. - Inspections
Building inspectors will require site inspections at different stages, such as after foundation work or upon final construction; the Electrical Safety Authority (ESA) typically reviews electrical work. - Occupancy approval (if applicable)
The final inspection and approval will then allow use of your new building!
This process can take anywhere from a few weeks to a few months, depending on the project’s size and the responsiveness of your local officials.
Related blog: Six Essential Elements in Fabric Structure Development
Do Temporary Fabric Buildings Need Permits?
This is one of the most common questions we hear: Do temporary fabric buildings need permits?
In many jurisdictions in Ontario, yes. It is a common misconception that fabric buildings are ‘tents’, and do not need a building permit. While smaller or short-term structures might qualify for permit exemptions, most buildings that are anchored, used for commercial purposes, or installed beyond a set timeframe require approval. Furthermore, many municipalities apply OBC criteria to large temporary structures, especially if they involve electricity, HVAC, or a foundation.
Reminder: Exemptions vary widely by location. Be sure to verify with your local planning department.
Fabric Structures and Zoning: What to Check Before You Apply
Even if your building is engineered and meets all OBC provisions, it still needs to pass zoning requirements. Zoning is often one of the first (and most critical) hurdles in the permitting process.
What can zoning impact?
- How close your building can be to property lines or roads
- Whether you can build a commercial warehouse on agricultural land
- Height limitations that affect taller fabric structures
- Noise, lighting, or environmental limits in sensitive zones
Zoning rules are local; check with your AHJ or local planning office. If you’re unsure whether your proposed building complies, a pre-zoning consultation can save time and prevent permit delays.
Final Takeaways
Getting fabric building permits is part of ensuring safety, quality, and longevity for both temporary and permanent buildings. Therefore, while the process can vary from place to place, starting early and staying informed makes a big difference.
Here’s what to remember:
- Permits are typically required for both permanent and temporary buildings
- Every Ontario jurisdiction has opportunity for their own bi-laws
- Britespan provides technical support and documentation
- Always consult your Ontario building office/CBO and, if needed, legal counsel
- Following proper permit procedures helps protect your investment and ensures full code compliance
Looking for more insights? Learn more about the advantages of a fabric structure or review our guide on what you should be looking for when purchasing a fabric structure.
With the right information and support, navigating the permitting process becomes much more manageable. And when you’re ready to move forward, Britespan is here to help every step of the way, from drawings to financing to final installation.

