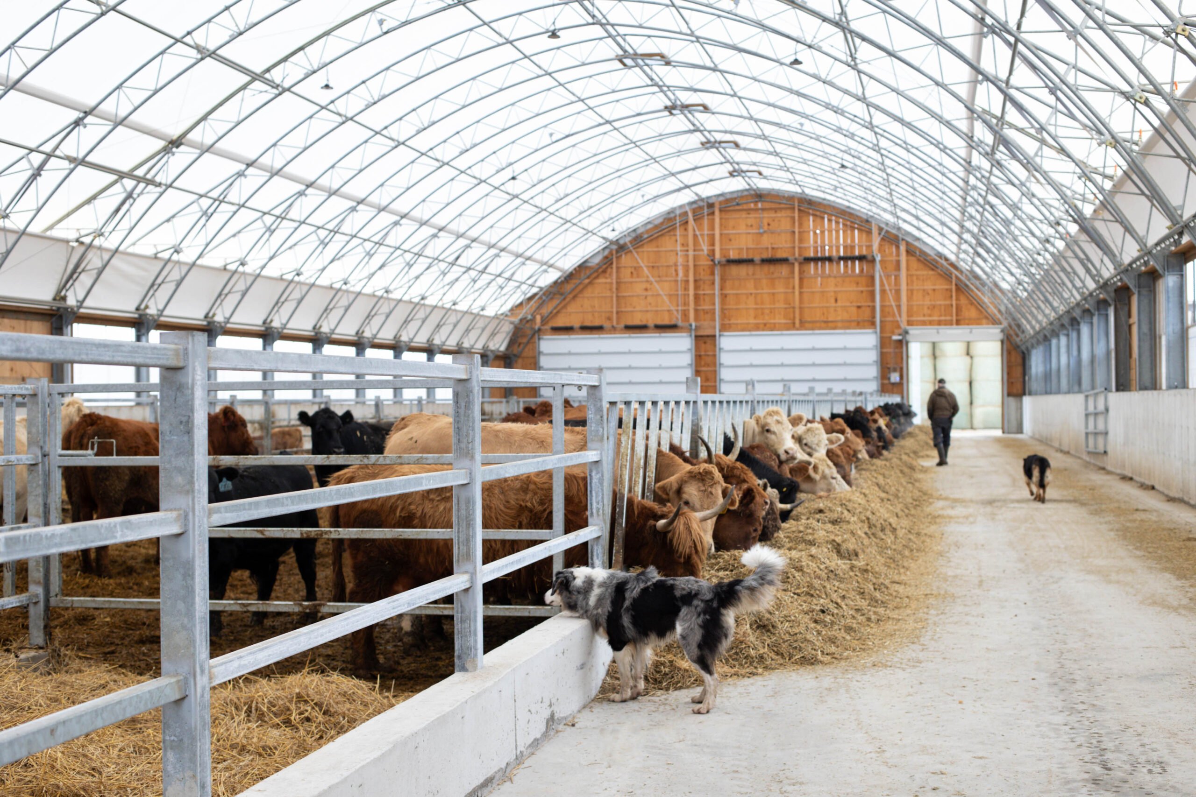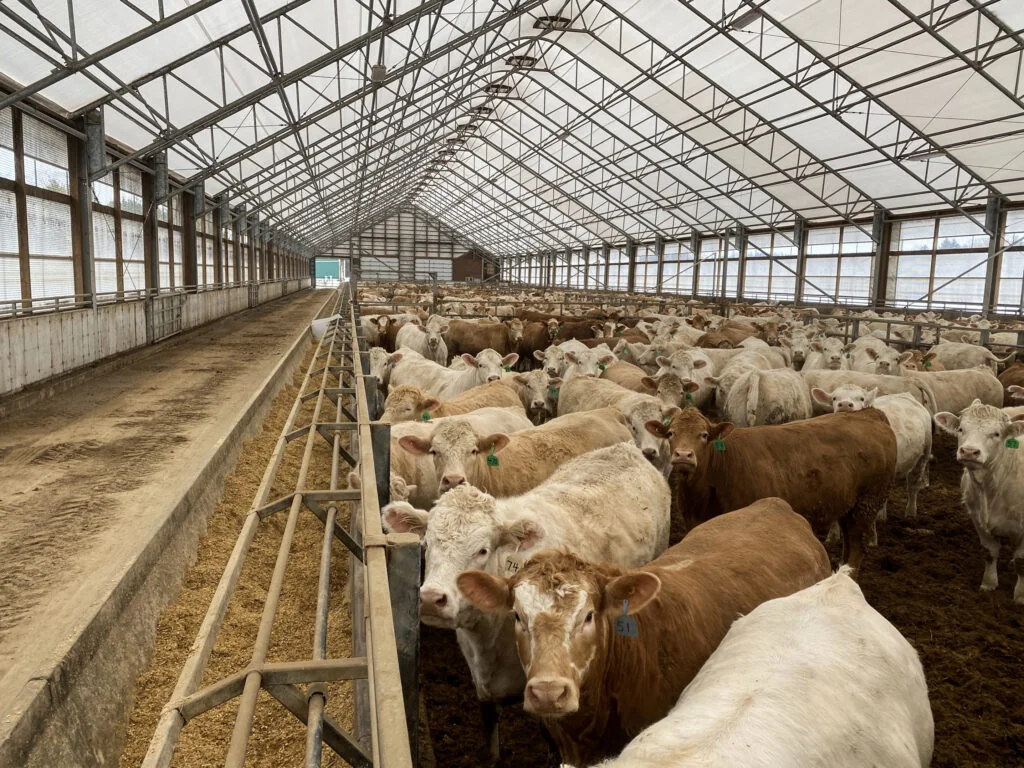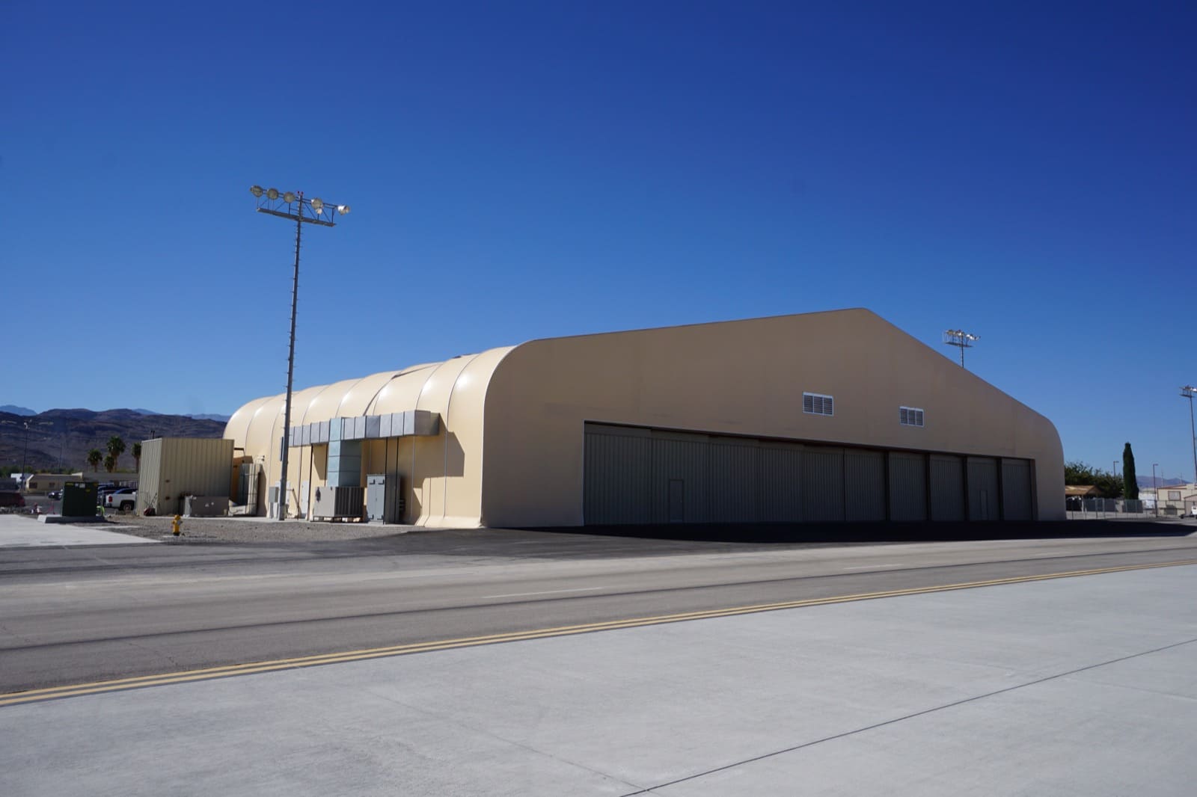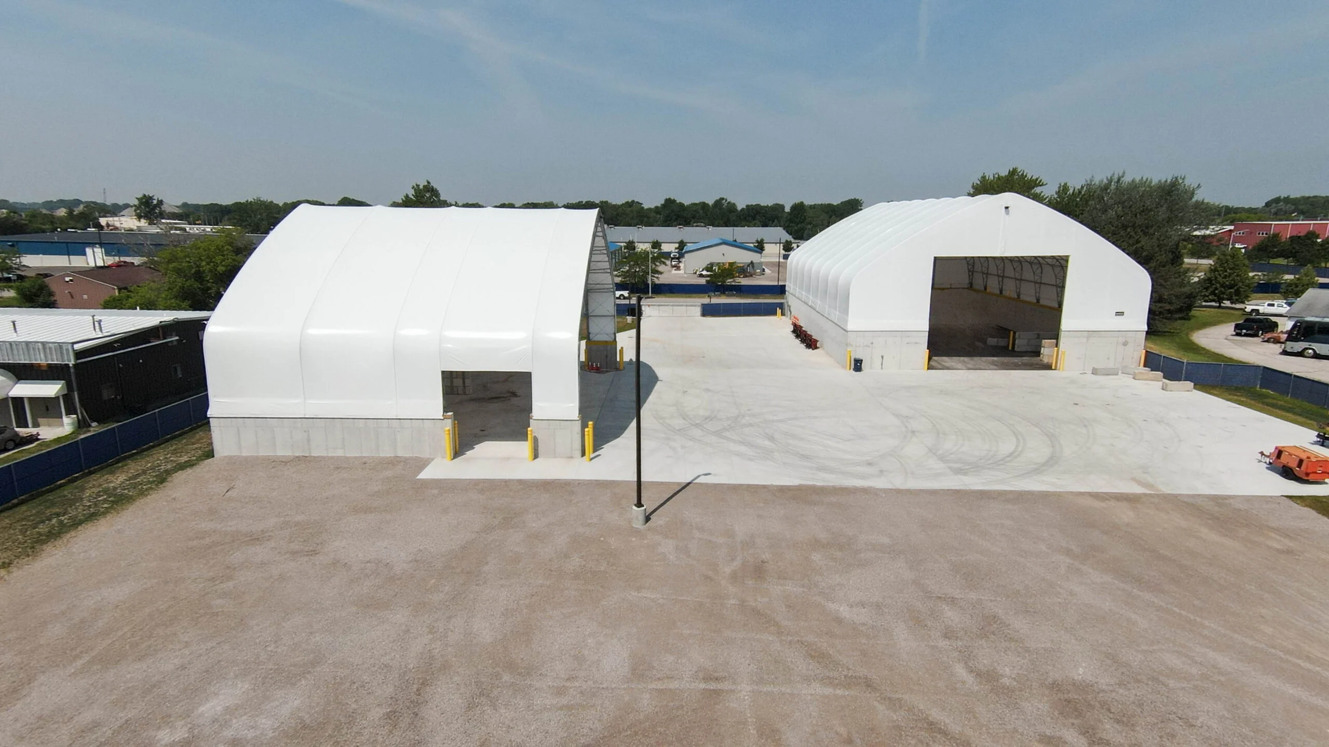Cattle Fabric Barn Design That Boosts Herd Intake and Increase Chore Speed

An optimized fabric barn design does three things: it moves cattle and people safely, it keeps air fresh and bedding dry, and adapts to changes. This practical guide focuses on fabric barn design for beef producers, with layout and ventilation ideas you can translate into your next build.
Start With the Flow: Your Cattle Fabric Barn Layout
Think of your cattle barn layout as a daily chore map. The fewer stops, reversals, and tight corners, the better.
- Drive-by feeding: A single straight feed alley lets you deliver rations quickly. While a target generous bunk space so groups can eat together with minimal competition.
- Pen geometry: Rectangular pens simplify scraping, bedding, and sorting. Use gates that swing both ways and clip safely against walls.
- Alleys that work: Main alleys sized for your loader or mixer wagon reduce bumps and bottlenecks. Short cross-alleys let you pull a group without disrupting the whole barn.
- Water and rest zones: One frost-free waterer per pen placed on a common fenceline serves two groups and concentrates traffic where footing is best. Keep resting areas away from high-traffic corners.
Clear-span interiors make these decisions easier. Britespan’s Atlas profile has a smooth arch that opens up uninterrupted space for equipment and pen flexibility, while the Epic profile offers straight sidewalls that integrate easily with fencelines, bunks, and alleyways. Both styles represent modern cattle barn designs that avoid interior columns, so your layout can evolve as herd size or management changes. Explore options on fabric barn styles.
Bedding Pack Barn Design That Stays Dry
Producers using bedding pack barn design focus on a clean, comfortable rest area that is easy to manage. A slight floor slope toward scrape lanes, frequent bedding additions, and dedicated scrape times keep the pack dry and supportive. Good pack management reduces hock lesions, improves cleanliness scores, and keeps cattle willing to lie down after feeding. If you plan for bedded packs, design pen gates and alleys so a skid loader can enter and retreat without tight turns. This same planning principle applies whether you prefer cattle barn plans with long rectangular pens or a center-alley layout.
Two Proven Fabric Barn Layouts To Copy
- Center-alley feed barn: Drive-by feeding down the middle, pens on both sides, bunks at the alley. Cross-gates allow easy sorting. Waterers on pen dividers minimize ice buildup and crowding.
- Perimeter-feed barn: Feed along an exterior wall with a protected overhang, wide interior alley for equipment, and bedded pens stepping away from the bunk line. This style is common in feedlot barn design where scraping in straight passes is a daily priority.
Both layouts benefit from the open interior of a clear span cattle barn, which lets you fine-tune pen counts, add hospital space, or reconfigure for receiving and finishing groups.
Ventilation That Cattle Feel, Not Just Measure
Great fabric barn design moves warm, moist, ammonia-laden air up and out while pulling fresh air in along the sides. Fabric roofs help by reflecting heat and letting in soft, even daylight, which keeps cattle calm and improves visibility for chores
- Inlets and outlets: Sidewall openings act as inlets. At the peak, continuous ridge vents or chimney-style outlets exhaust rising warm air. The Epic profile’s peaked roof is well-suited to a continuous ridge opening, while the Atlas arch works well with ridge vents and fabric end-wall venting.
- Curtains you actually use: Roll-up side curtains along most of the building length give you control. Open them wide on still summer days, crack them in winter to exchange air without chilling cattle.
- Air moves over cattle, not at them: Aim for gentle, consistent airflow at animal level. Use end-wall doors and controlled openings to avoid dead zones and sharp drafts.
- Light that works for you: The translucent fabric cover delivers natural light throughout the day, reducing shadows that startle cattle and making chores safer. See more strategies on energy efficient barns and ventilation options.
Seasonal Playbook For Your Fabric Barn
- Summer: Maximize side openings, ensure peaks are unobstructed, and maintain shade along bunks. If you add circulation fans, place them to sweep moisture off bedding rather than blasting directly at animals.
- Shoulder seasons: Fine-tune with curtains to track wind and humidity. Keep the pack dry by removing damp edges promptly and rebedding ahead of storms.
- Winter: Maintain a small, steady inlet at the eaves and a continuous outlet at the peak so moisture escapes. Dry air is warmer air. Bedding management and modest air exchange beat closing the barn tight.

Cattle thrive in a well-designed fabric feed barn, featuring clear-span architecture that supports efficient feeding and optimal herd health and chore speed.
Structural Choices That Support Management
A fabric beef barn succeeds when structural decisions match daily work.
- Profile matters: The Atlas arch provides generous overhead clearance along the centerline, handy for tall equipment. The Epic peaked profile with straighter sidewalls gives maximum vertical room at the pen edges and simplifies mounting of bunks, gates, and curtain systems.
- Access points: Plan man-doors at logical chore routes, large end-doors for equipment, and animal-only lanes that keep cattle flows separate from machines.
- Hardware and anchoring: Use hot-dip galvanized steel framing and corrosion-resistant hardware suited to beef environments. Design anchoring for local wind and snow loads and include tie points for gates, rub posts, and fencelines from day one.
- Service lanes and utilities: Protect water lines, allow for future waterer additions, and run electrical in accessible conduits above splash zones. Consider recessed or protected locations for control boxes and curtain motors.
Management Details That Make a Big Difference
- Receiving to finishing: If you background and finish under one roof, use gates that let you resize pens as cattle graduate through weight classes.
- Sorting and low-stress handling: Position short, straight alleys that feed a handling area. Curves can work, but long S-curves complicate scraping and bedding.
- Cleanliness and traction: Texture the concrete where cattle pivot. Use rubber or grooved mats sparingly where push traction is most critical, like at waterers.
- Biosecurity: Separate traffic. Keep a clear lane for feed delivery and a distinct path for livestock movement. Footbaths and tool storage at entry points support consistent protocols.
Why Fabric Barn Fit Beef
Modern cattle barn plans increasingly favour tensioned fabric over steel cladding or wood sheathing for interior environments that stay bright and welcoming. The membrane’s diffuse daylight reduces harsh shadows, and the open, clear span cattle barn framing eliminates visual barriers for both cattle and operators. Fabric integrates well with roll-up curtains, ridge vents, overshot peaks, and chimney vents, which are core to natural ventilation. For beef operations, light and air make fabric barns a practical upgrade over open lots or dark structures.
Quick Checklist Before You Finalize Your Design
- Does your fabric barn design allow straight, unobstructed equipment paths?
- Are bunk space, water access, and resting areas balanced in each pen?
- Do side curtains, eave inlets, and ridge outlets align with prevailing winds?
- Can you resize pens easily as groups change?
- Have you placed doors, utilities, and gates where chores actually happen?
The right blend of layout, ventilation, and structural choices turns good feedlot barn design into everyday efficiency. With clear-span profiles like Atlas and Epic, Britespan’s cattle barn designs give you the freedom to plan for today’s workflow and tomorrow’s herd, all inside a bright, naturally ventilated environment that keeps cattle comfortable and crews productive. Contact us today to explore your options.

