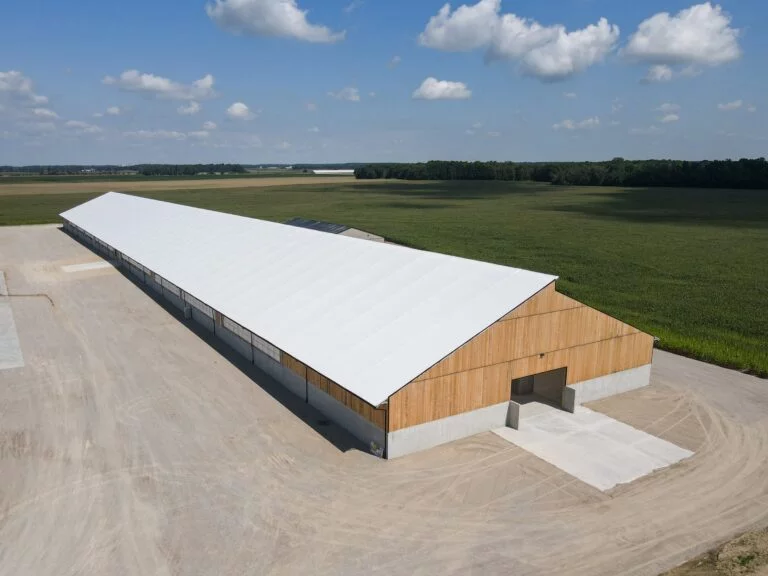Our classic building series is inspired by traditional and long-established design, with all the benefits of strong steel framing for superior ventilation, natural light, clear-span interiors and a “straight wall” form-function that’s flexible for any door location, accessories and sidewalls.
All Epic Series profiles meet or exceed site-specific design criteria, offering the ultimate wide span with optional load-bearing columns and trusses that begin at 34 inches deep and up-to 86 inches deep (approx. 86 cm to 218 cm) to manage site loads.
Agricultural industry uses:
Dairy barns, beef barns, goat barns, commodity storage.
Commercial industry uses:
General storage, commodity storage, manufacturing plants, warehousing, sports multi-complex, parks and recreation, transportation and distribution.
Municipal and Public Works uses:
General storage, transfer stations, warehousing, sports multi-complex, parks and recreation, transportation and distribution.
Other industry uses:
Agribusiness, aviation, livestock, boats/marina, break bulk, cold storage, commercial distribution, government facilities, indoor golf, landscaping, loading docks, logistics & transportation, maintenance/construction, marine and ports, military, mining, municipal, oil, gas, energy, parks and recreation, port authority, retail, river terminals, workshops.



Epic Series buildings can be built on the following foundation types: blocks, grade beam, helical screw, piers, poured wall, slab.

Agricultural industry uses:
Dairy barns, beef barns, goat barns, commodity storage.
Commercial industry uses:
General storage, commodity storage, manufacturing plants, warehousing, sports multi-complex, parks and recreation, transportation and distribution.
Municipal and Public Works uses:
General storage, transfer stations, warehousing, sports multi-complex, parks and recreation, transportation and distribution.
Other industry uses:
Agribusiness, aviation, livestock, boats/marina, break bulk, cold storage, commercial distribution, government facilities, indoor golf, landscaping, loading docks, logistics & transportation, maintenance/construction, marine and ports, military, mining, municipal, oil, gas, energy, parks and recreation, port authority, retail, river terminals, workshops.



Epic Series buildings can be built on the following foundation types: blocks, grade beam, helical screw, piers, poured wall, slab.


Your operation isn’t one-size-fits-all, and your building shouldn’t be either. We’ll work with you to design the right solution for your site, budget, and goals. Reach out today by phone or form and we’ll help you get started with the right quote and the right support.